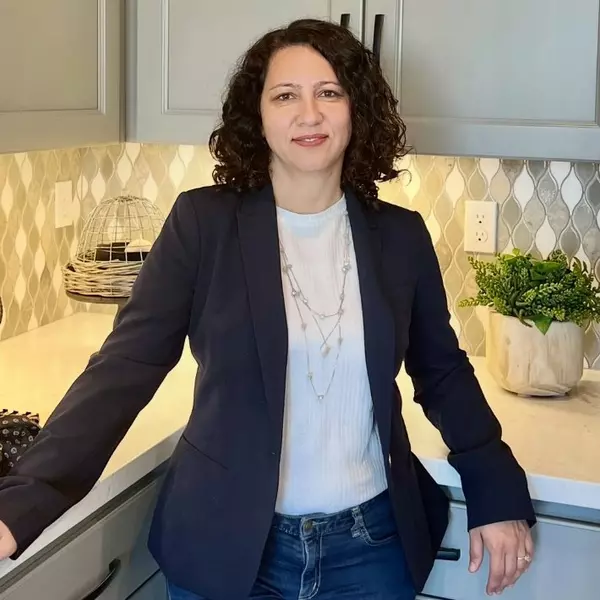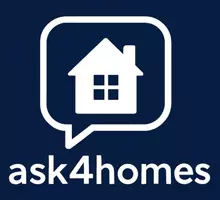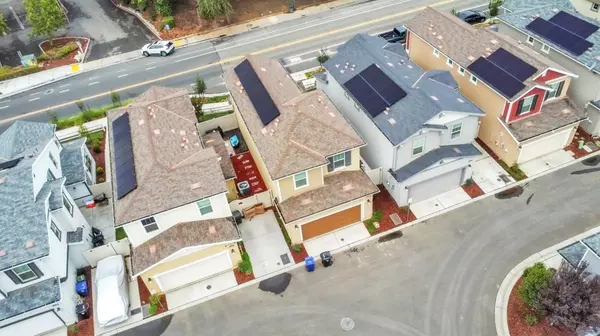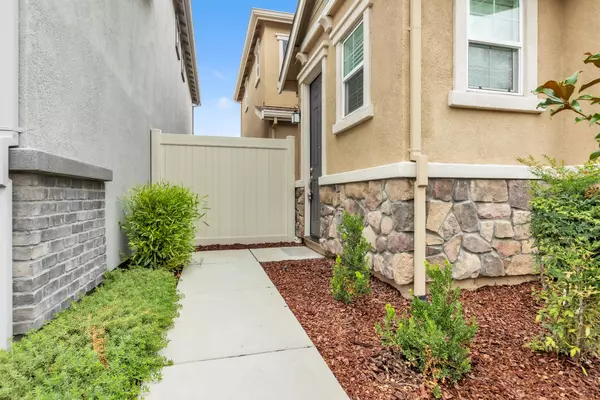
3 Beds
3 Baths
1,508 SqFt
3 Beds
3 Baths
1,508 SqFt
Key Details
Property Type Single Family Home
Sub Type Single Family Residence
Listing Status Active
Purchase Type For Sale
Square Footage 1,508 sqft
Price per Sqft $348
Subdivision Mitchell Farms
MLS Listing ID 225129248
Bedrooms 3
Full Baths 2
HOA Fees $165/mo
HOA Y/N Yes
Year Built 2022
Lot Size 2,030 Sqft
Acres 0.0466
Lot Dimensions 29X70
Property Sub-Type Single Family Residence
Source MLS Metrolist
Property Description
Location
State CA
County Sacramento
Area 10610
Direction Sunrise Blvd to Arcadia Drive
Rooms
Guest Accommodations No
Master Bathroom Closet, Shower Stall(s), Double Sinks, Tile, Walk-In Closet, Window
Living Room Great Room
Dining Room Dining Bar, Dining/Living Combo
Kitchen Pantry Closet, Island, Stone Counter, Island w/Sink
Interior
Heating Central
Cooling Central
Flooring Carpet, Tile, Vinyl, Wood, See Remarks
Window Features Dual Pane Full
Appliance Dishwasher, Disposal, Microwave, Plumbed For Ice Maker, Electric Water Heater, Free Standing Electric Oven, Free Standing Electric Range
Laundry Laundry Closet, Electric, Upper Floor, Hookups Only, Inside Room
Exterior
Exterior Feature Uncovered Courtyard
Parking Features Garage Door Opener, Garage Facing Front
Garage Spaces 2.0
Fence Fenced
Utilities Available Sewer Connected, Electric
Amenities Available Greenbelt, See Remarks
View City
Roof Type Tile
Topography Level
Street Surface Paved
Porch Enclosed Patio
Private Pool No
Building
Lot Description Curb(s)/Gutter(s), Shape Regular, Street Lights, Landscape Front, Low Maintenance
Story 2
Foundation Slab
Builder Name Kaufman and Broad
Sewer Sewer in Street
Water Public
Architectural Style Contemporary
Level or Stories Two
Schools
Elementary Schools San Juan Unified
Middle Schools San Juan Unified
High Schools San Juan Unified
School District Sacramento
Others
HOA Fee Include MaintenanceExterior, MaintenanceGrounds
Senior Community No
Tax ID 243-0630-001-0000
Special Listing Condition None
Pets Allowed Yes
Virtual Tour https://www.youtube.com/watch?v=KqPEeCoN6U8








